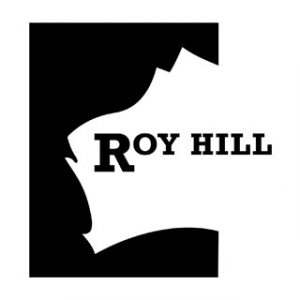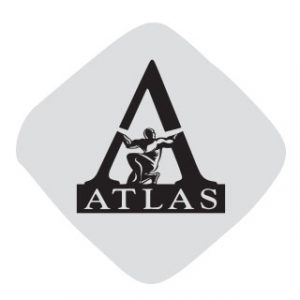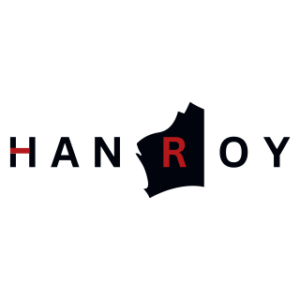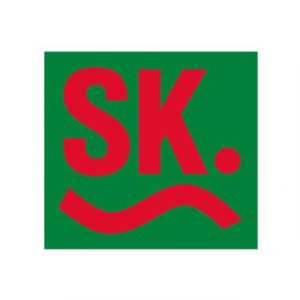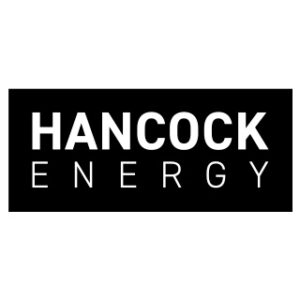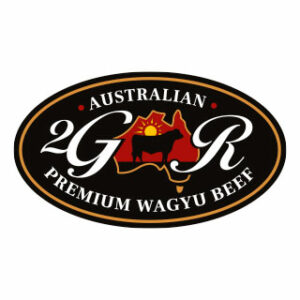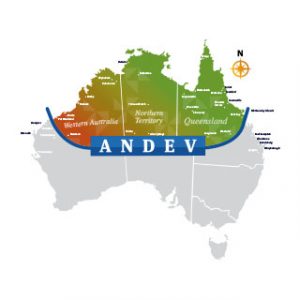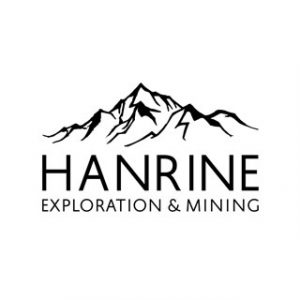
Article by Kim Macdonald, courtesy of The West Australian
16.04.2025
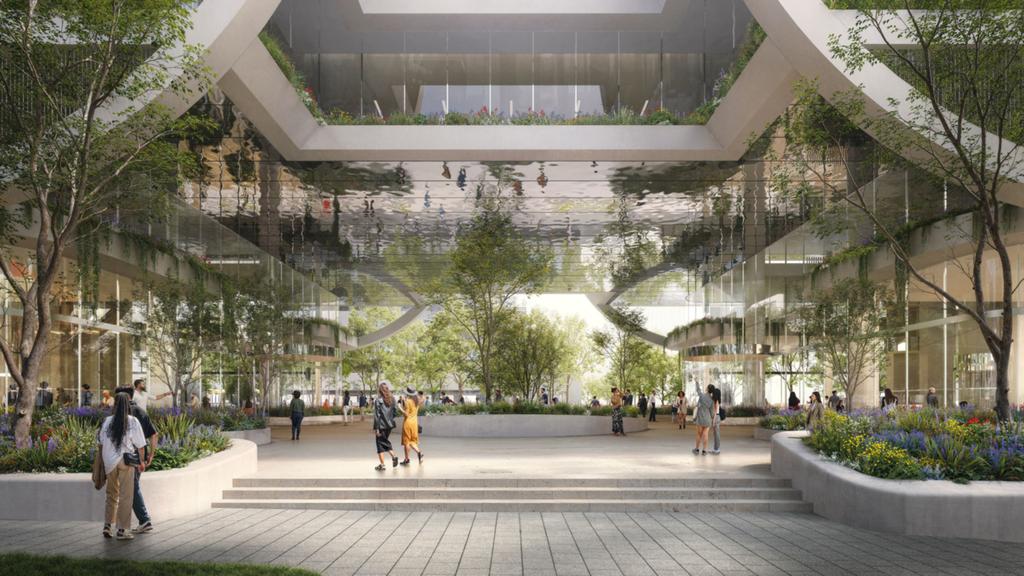
Gina Rinehart’s Hancock Prospecting is seeking to build a trailblazing “work meets wellness” business hub in West Perth under a $250 million development to be considered by planning authorities.
The group has lodged plans for a multi-storey office complex on more than 3500sqm of land, which will host its workers from its mining, energy, agriculture, apparel and property divisions, among others.
The planned mixed-use complex will also include serviced apartments, wellness spaces, swimming pools, childminding facilities and cafes, al fresco dining and restaurants.
It is understood the development has been four years in the planning, and will span in excess of 3500sqm at 27-35 Outram St and 46 Ord St.
If approved, the complex will sit alongside Hancock’s existing five-storey headquarters on an adjacent 3612sqm block on Ventnor avenue.
A statement from the company said the new plans were part of a longer-term vision for a business hub.
“Underpinning those plans is a trailblazing building which would be the future centrepiece of a long-term Hancock Business Hub in West Perth, and with flexibility to include prime commercial leasing where there is capacity,” it said.
The new complex aims to be lush and green, with 60 per cent of the site be dedicated to landscaping and public open space.
A green veil of plants will envelope the paired towers, which the company claims will “enhance a connection to natural elements”.
“The vision is to create a precinct where work meets wellness, an unparalleled workplace to support Hancock’s dynamic business and commensurate with its standing as Australia’s most successful private company,” the statement said.
“The plans feature strong and unique architectural forms, and well-proportioned office and amenity areas.
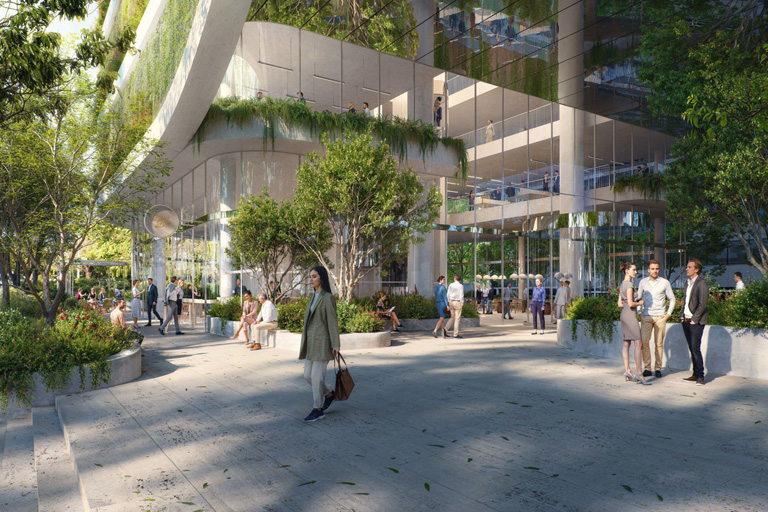
“There is an emphasis on greenery and lush landscape that is visible and accessible from all parts of the building — a truly exciting office design, well beyond what is typically encountered in the City of Perth.”
It is not yet known how many floors are planned. But the company revealed it will have an open space at the heart of the complex, bringing in natural light via two atria.
Subject to approvals by the Special Development Assessment Unit, works would commence this year.
The planned complex builds on Hancock’s long-running association with West Perth, where it has been based since 1988. The existing headquarters, known as HPPL House, is currently undergoing a $19.5 million office re-fit.
Over the years it has expanded its footprint to cover a total of 7187sqm bordered by Ventnor Avenue, Ord Street, Outram St and Richardson Street and Outram Street.
In late 2021 it bought 46 Ord Street and 27 Outram St for a combined $11.1 million. The following year, in mid-2022, it paid a combined $30 million to purchase 31 and 35 Outram St. In the same month it splashed out $60 million to buy 53 Ord St.

