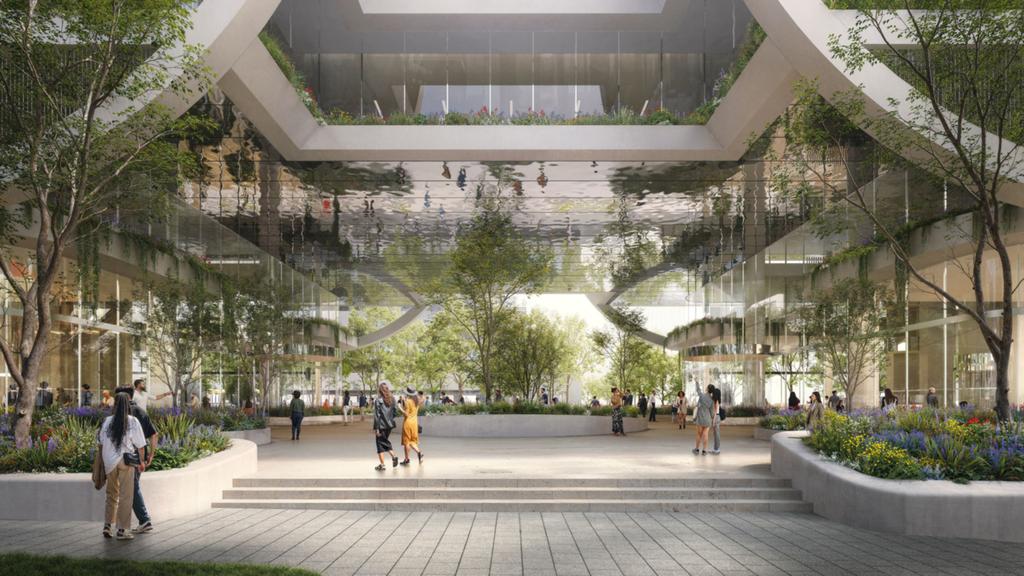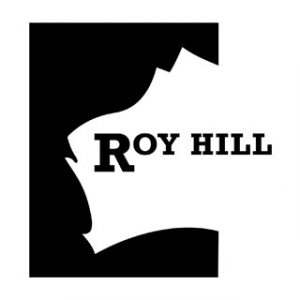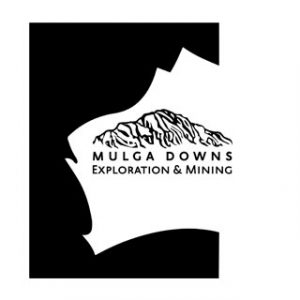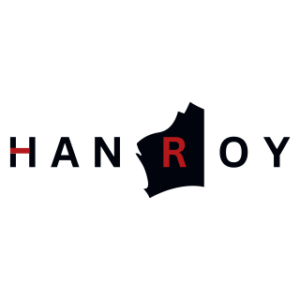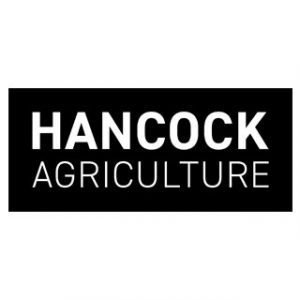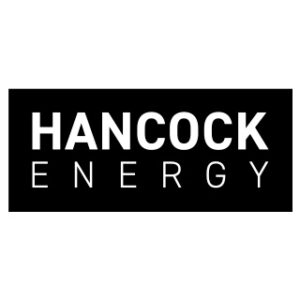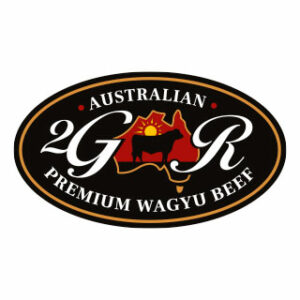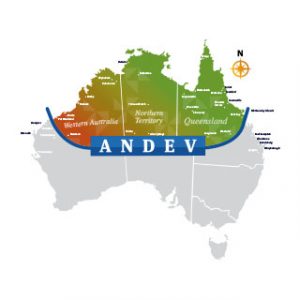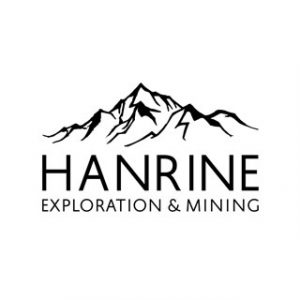
Article by Lloyd Gorman, courtesy of POST
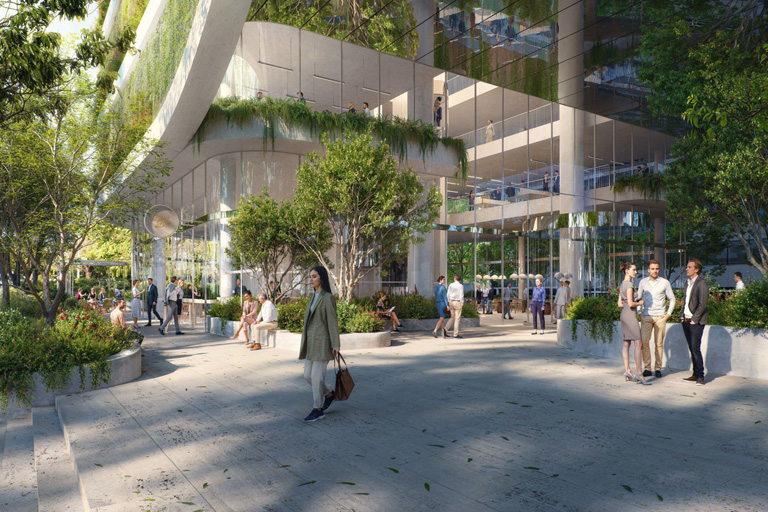
Twin towers shrouded in plants will be at the centre of billionaire Gina Rinehart’s proposed $250million development in West Perth.
Mrs Rinehart’s company Hancock Prospecting confirmed details of the landmark proposal between Outram and Ord streets after it was reported by the POST last week.
This is separate to the $80million Ord Street project that will be the base for another Rinehart mining operation, Roy Hill.
Australia’s richest woman has ambitious plans to create an “unparalleled” business hub in West Perth.
The company described the new development as “a trailblazing building which would be the future centrepiece of a long-term Hancock business hub in West Perth, and with flexibility to include prime commercial leasing where there is capacity”.
It continued: “The vision is to create a precinct where ‘work meets wellness’, an unparalleled workplace to support Hancock’s dynamic business and commensurate with its standing as Australia’s most successful private company.
“The new development would offer comfortable, welcoming spaces that will unite and enable collaboration of people across Hancock’s varied business interests.
“The workplace experience is enhanced by a strong focus on amenities such as gyms, wellness spaces, swimming pools and a child-minding area, as well as cafes, restaurants, alfresco dining and some service apartments.”
Mrs Rinehart’s business interests span mining, energy, agri-culture, fashion, property and strategic investments.
“Hancock’s existing premises in West Perth have served as the company’s headquarters since the late 1980s, with the Hancock family’s ties to the West Perth area going back many decades,” the statement said.
“In recent years, a series of strategic property acquisitions of nearby premises has seen Hancock secure a sizeable and valuable consolidated footprint.”
Hancock claims the building will also have “unique architectural forms” and a “lush landscape”.
“There is an emphasis on greenery and lush landscape that is visible and accessible from all parts of the building – a truly exciting office design, well beyond what is typically encountered in the City of Perth,” it said.
“The development seamlessly integrates into the surrounding garden setting of West Perth, with around 60% of the site dedicated to landscaping and publicly accessible open space.
“A key feature is the unique green veil of planting which envelops the paired towers, enhancing the connection to natural elements.
“Open spaces at the buildings’ heart bring natural light deep into the floorplates via atria on two sides, while passive solar shading optimises daylight, views and energy efficiency, reducing the need for artificial lighting and cooling.
“This project exemplifies an exceptional environment for both its users and visitors, and would be a true landmark in the City of Perth.”
